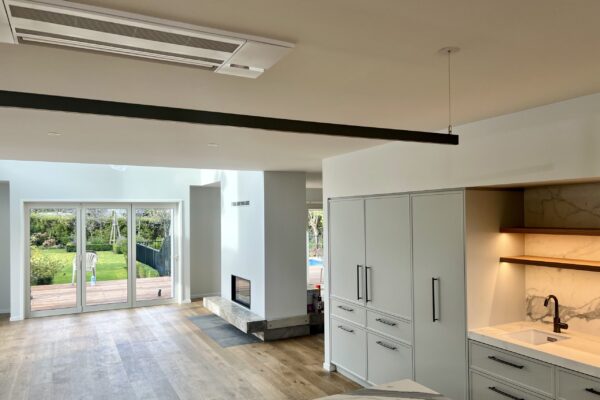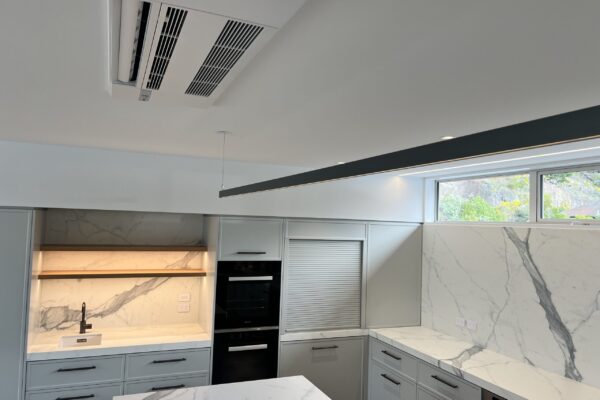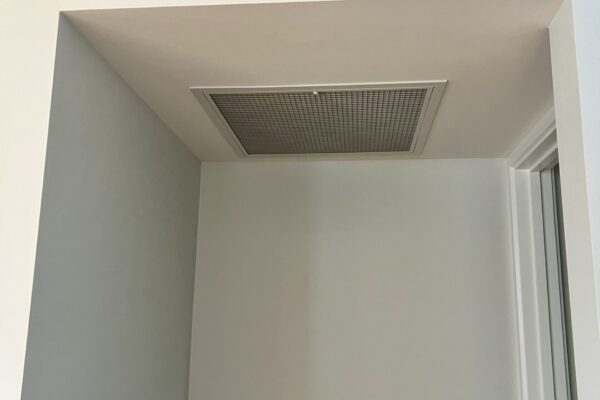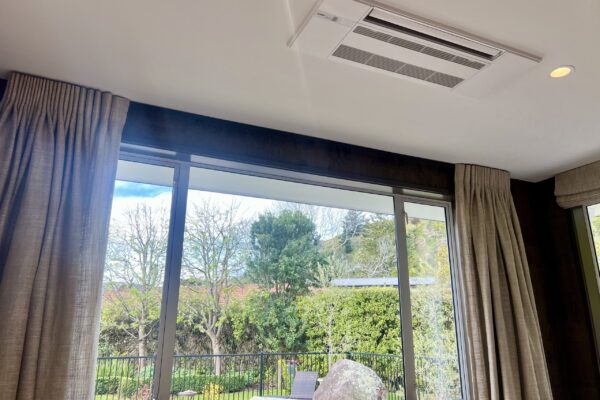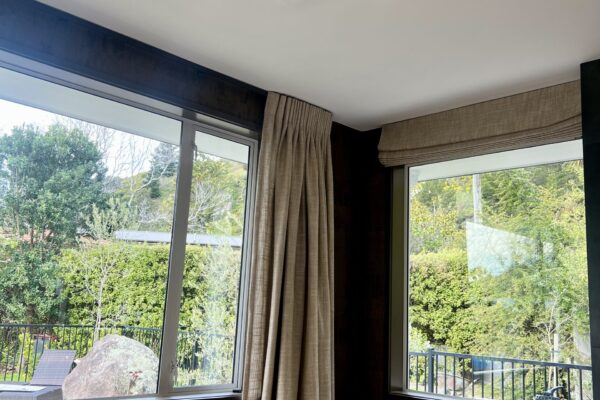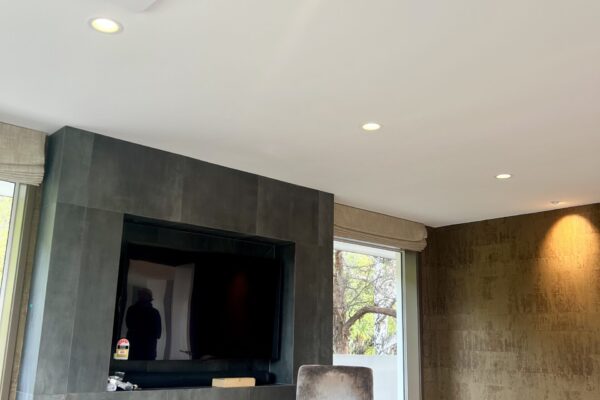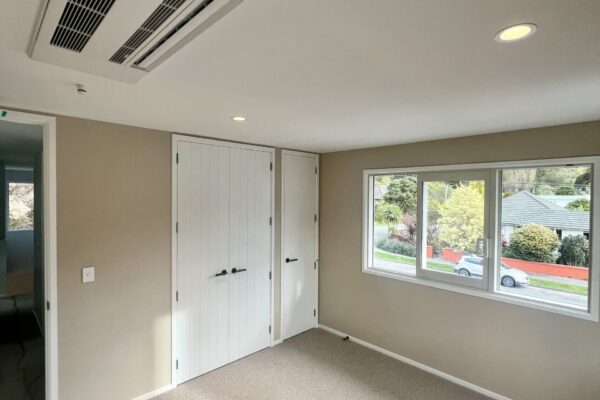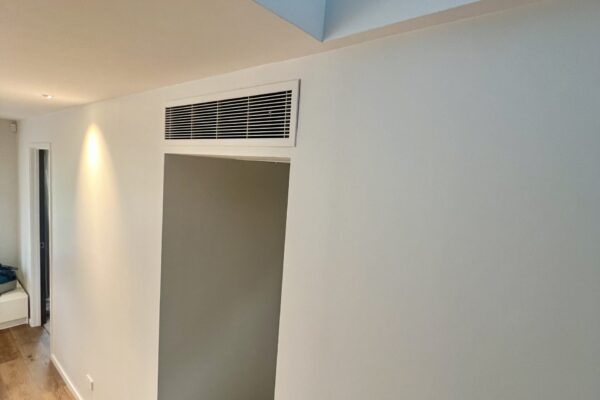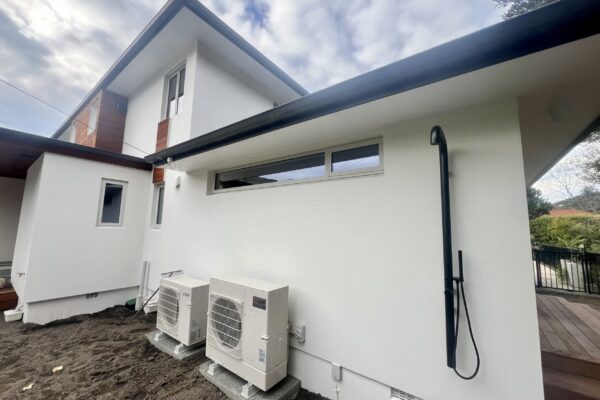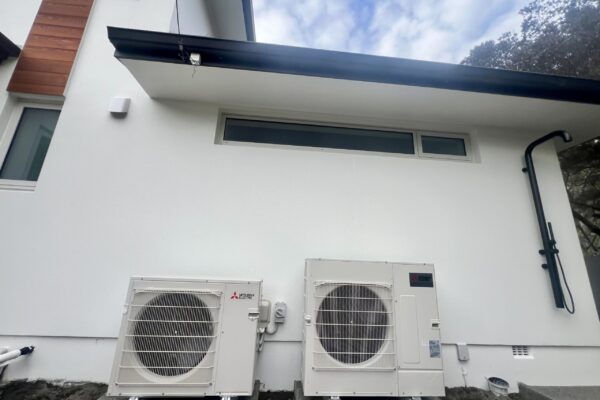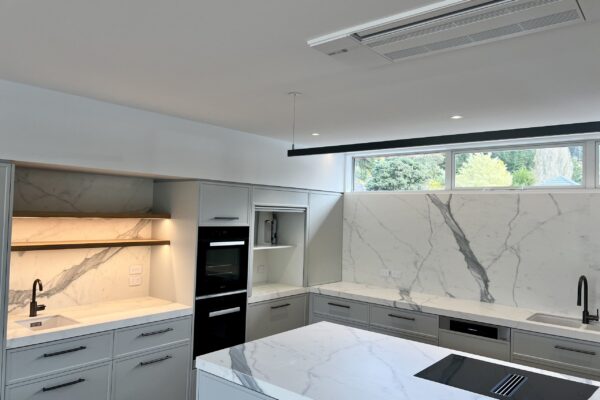Project Type
Residential
Campbell Street, Sumner
Campbell Street, Sumner
Location
Christchurch
Completion Date
2025
Project Partners
Project Highlight: Campbell Street – Christchurch
Architect: David Hill, Wilson & Hill Architects
Builder: John Creighton Builders
Mechanical Contractor: Beattie Air (nominated subcontractor)
Project Manager: Samantha Niven
Scope of Works
Beattie Air was engaged as the nominated HVAC subcontractor for the residential redevelopment on Campbell Street, Christchurch. Working alongside architect David Hill and John Creighton Builders, our team delivered a tailored heating and cooling solution that aligned with the architectural intent, spatial constraints, and client comfort requirements.
System Design & Installation
The heating and cooling system was designed to blend seamlessly into the home’s modern layout, using a combination of Mitsubishi Electric one-way cassette units and a concealed ducted unit across two levels:
-
Upstairs:
• 3 x One-way cassette units
• Connected to 1 x Mitsubishi outdoor unit -
Ground Floor:
• 2 x One-way cassette units
• 1 x Concealed ducted unit
• Connected to 1 x Mitsubishi outdoor unit
All systems were installed with Wi-Fi control, providing the homeowners with flexible, room-by-room temperature management from their smartphones.
Outcome
This project was delivered on time and within budget, with zero variations. The result is a clean, quiet, and highly functional heating and cooling system that supports the modern aesthetic of the home without compromise.



